Elevate Your Living Experience
Live above Nashville and experience a new level of sophisticated living with Harlowe's curated Platform Collection of penthouse residences.
Elevate Your Living Experience
Live above Nashville and experience a new level of sophisticated living with Harlowe's curated Platform Collection of penthouse residences.
Penthouse Bedroom with Private Balcony
Modern Kitchens with Upgraded Finishes and Appliances
Spacious Living Room with Expansive Balcony
Modern Kitchens With Upgraded Finishes and Appliances
Luxe Bathrooms with Walk-in Tiled Shower and Soaking Garden Tub
Luxe Bathrooms with Walk-in Tiled Shower and Soaking Garden Tub
Penthouse Living/Kitchen Area With Wrap-Around Windows
Penthouse Living/Kitchen Area With Wrap-Around Windows
Penthouse Features
Platform Collection
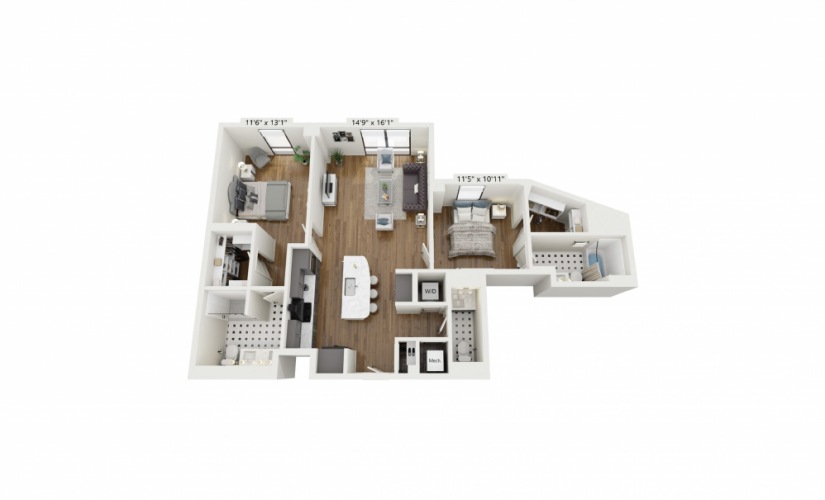
PH-B1
2 Bed | 2.5 Bath | 1209 sq. ft.
Contact Us
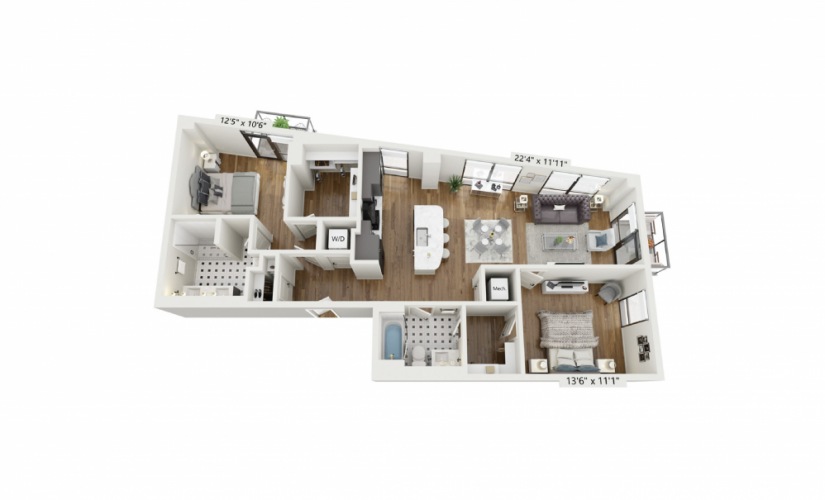
PH-B2
2 Bed | 2 Bath | 1266 sq. ft.
Contact Us
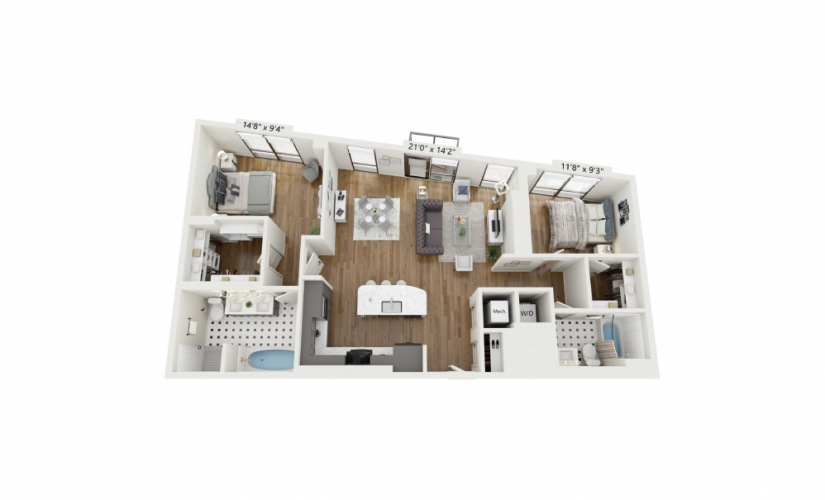
PH-B3
2 Bed | 2 Bath | 1300 sq. ft.
Contact Us
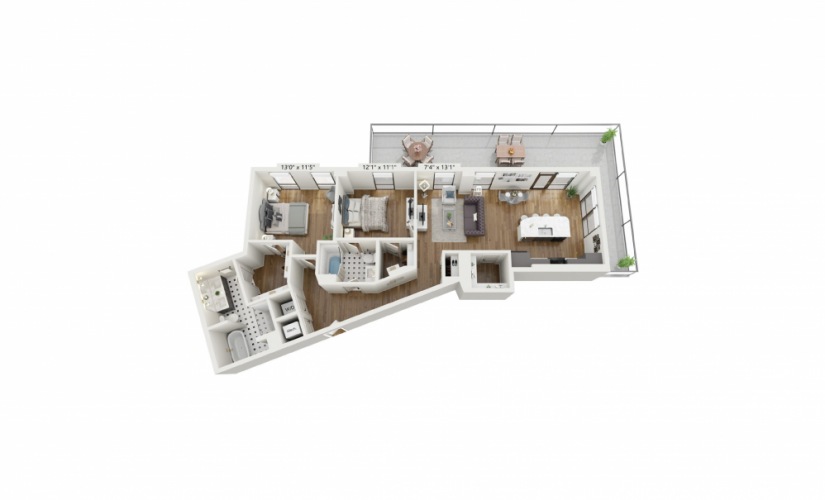
PH-B4
2 Bed | 2 Bath | 1301 sq. ft.
Contact Us
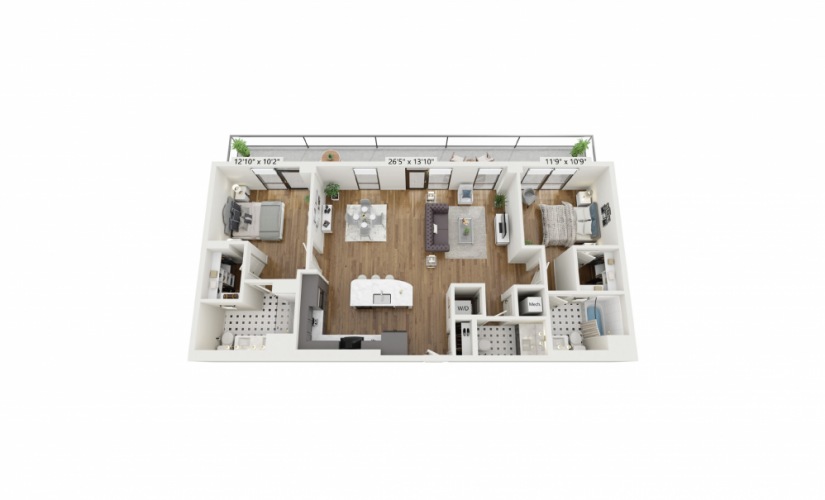
PH-B5
2 Bed | 2.5 Bath | 1301 sq. ft.
Contact Us
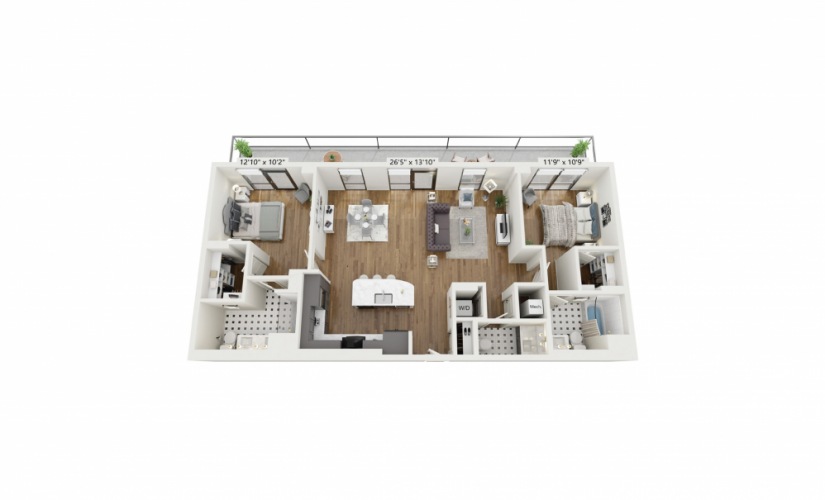
PH-B6
2 Bed | 2.5 Bath | 1327 sq. ft.
Base Rent $4,758
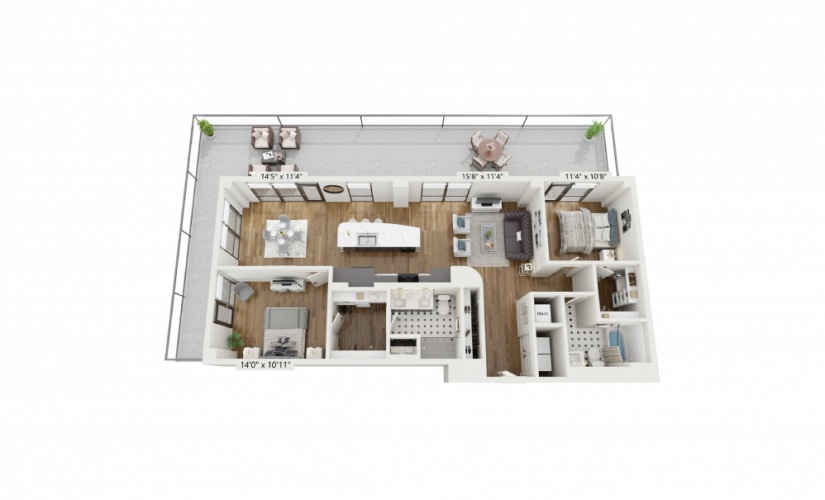
PH-B7
2 Bed | 2 Bath | 1328 sq. ft.
Contact Us
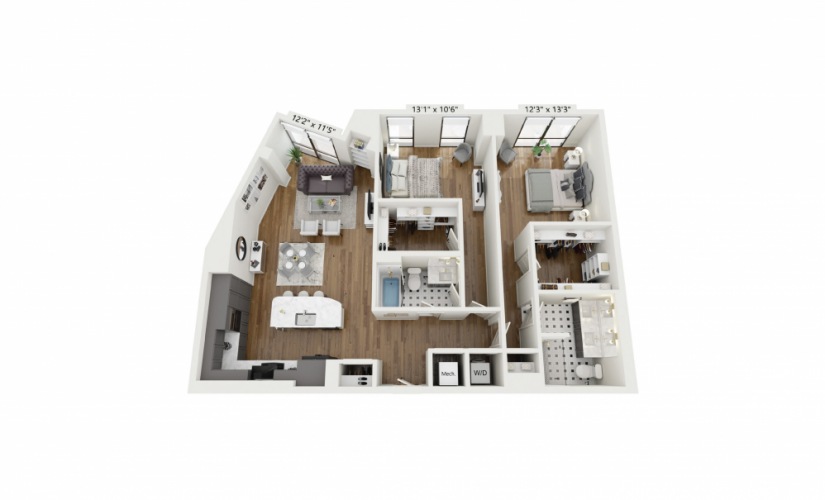
PH-B8
2 Bed | 2 Bath | 1358 sq. ft.
Contact Us
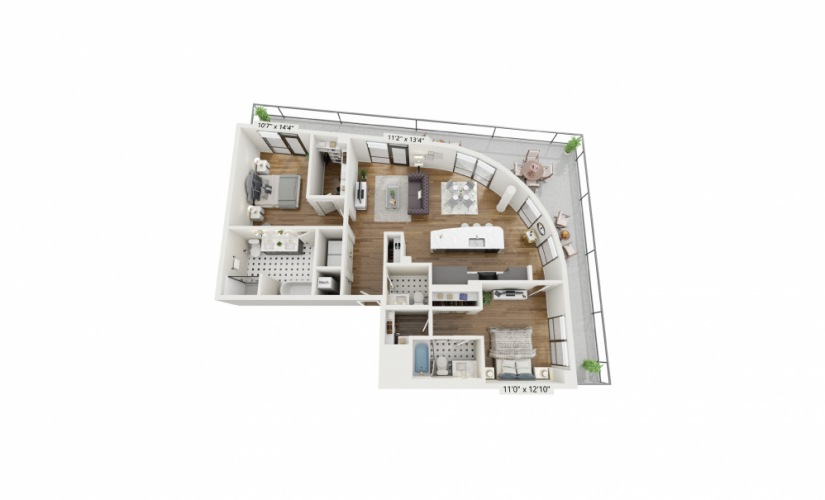
PH-B9
2 Bed | 2.5 Bath | 1372 sq. ft.
Contact Us
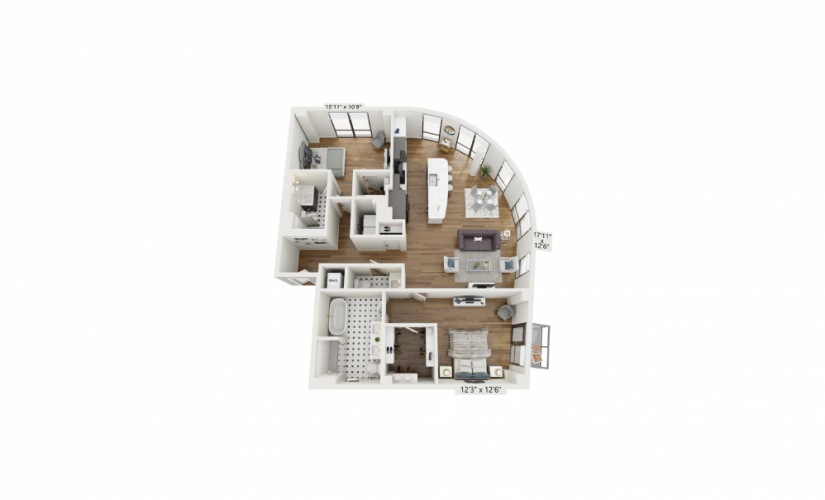
PH-B10
2 Bed | 2.5 Bath | 1483 sq. ft.
Contact Us
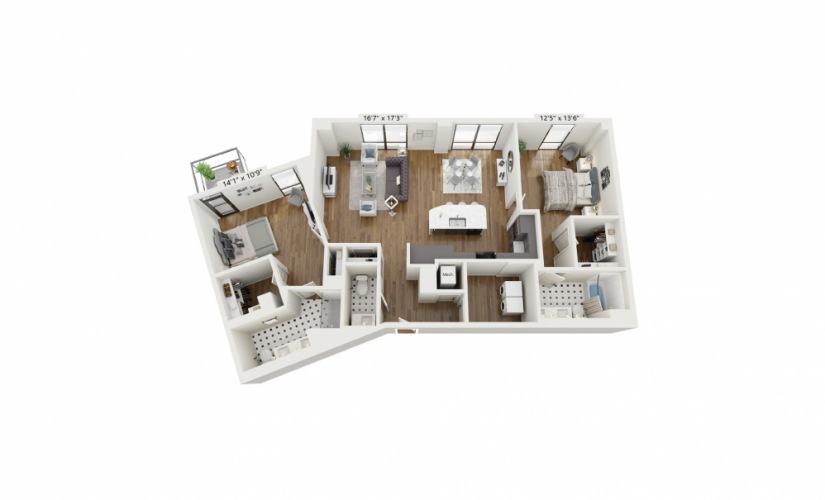
PH-B11
2 Bed | 2.5 Bath | 1491 sq. ft.
Contact Us
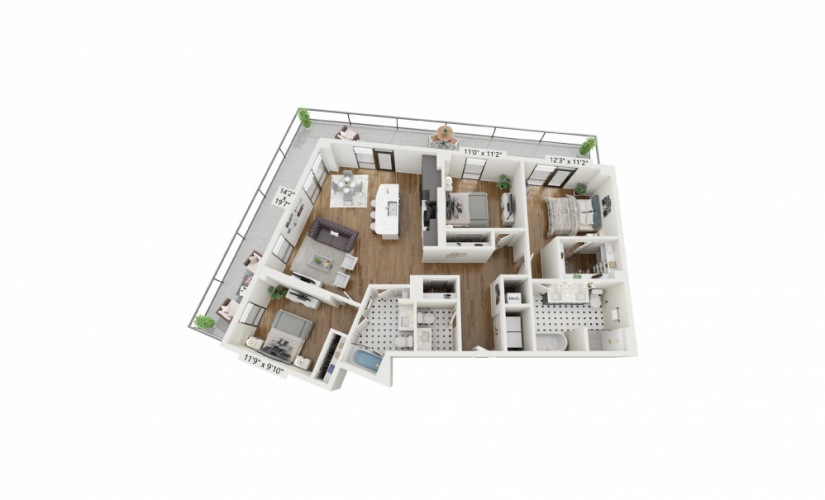
PH-C1
3 Bed | 2 Bath | 1428 sq. ft.
Contact Us
Floor plans are artist's rendering. All dimensions are approximate. Actual product and specifications may vary in dimension or detail. Not all features are available in every rental home. Please see a representative for details.
Easy-to-Use Guide
Live Above Nashville